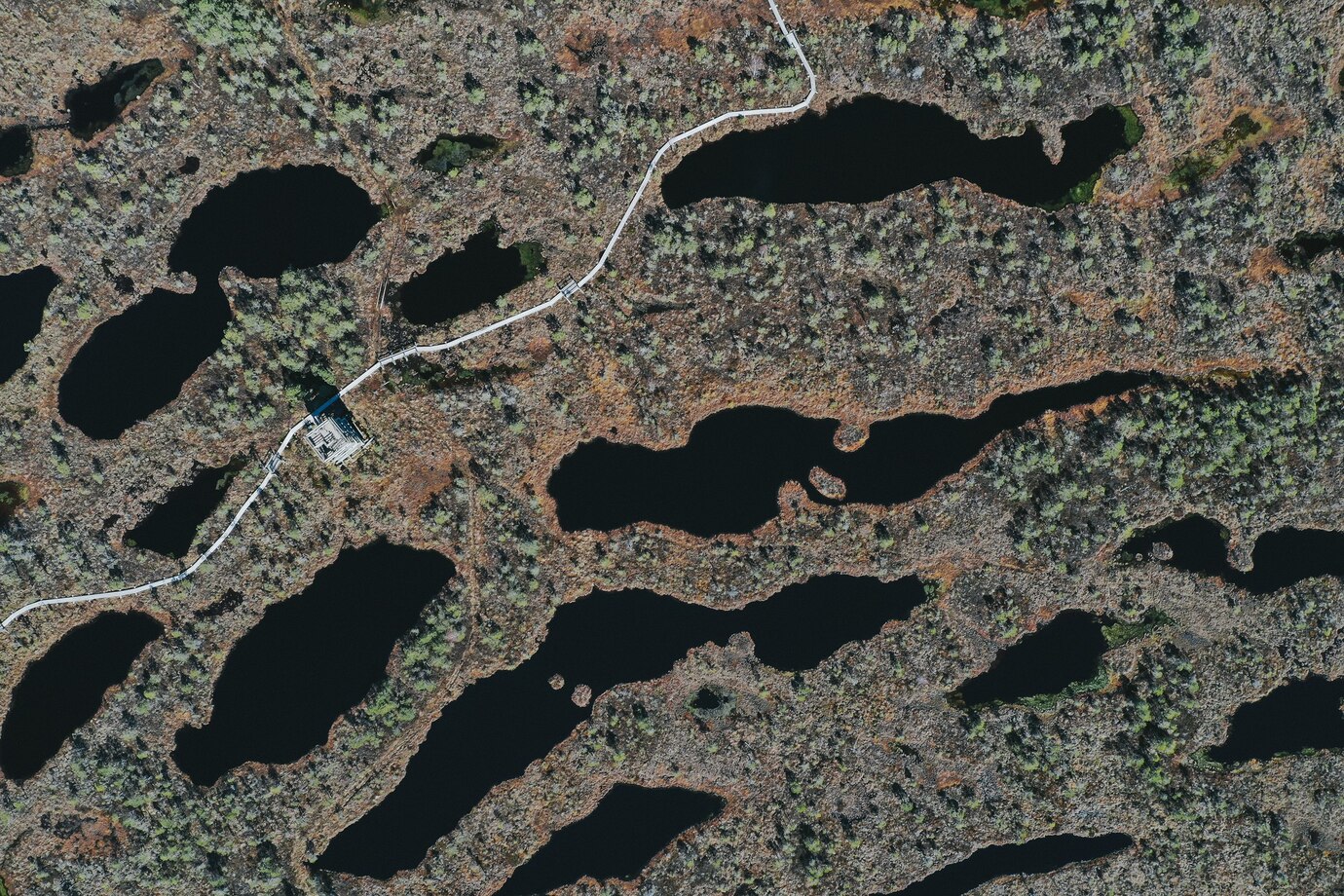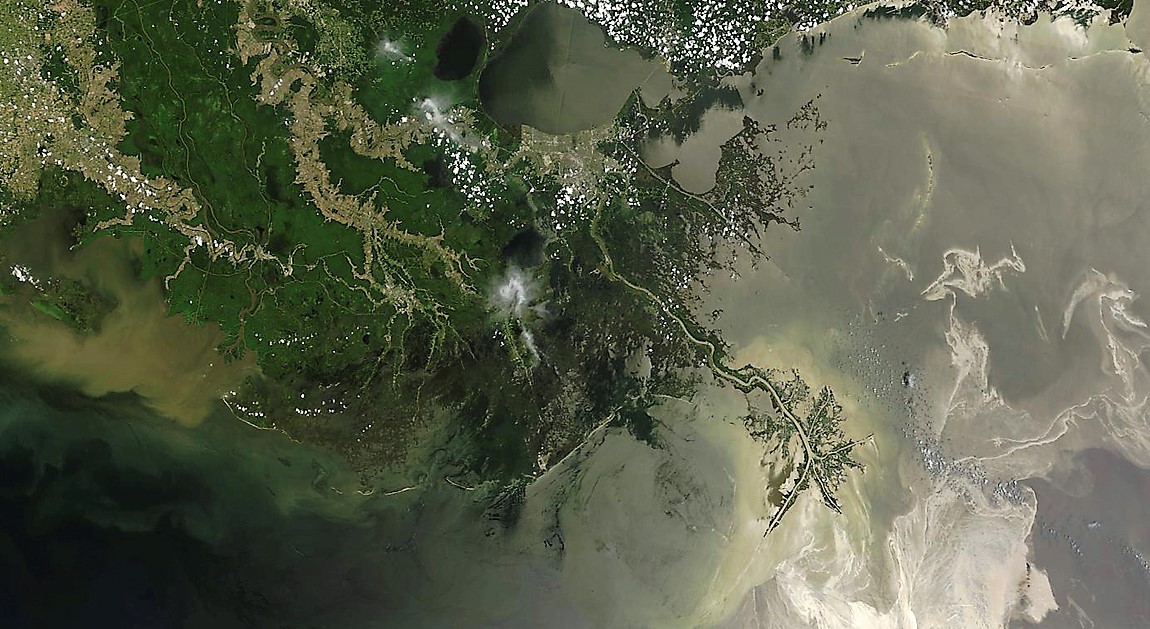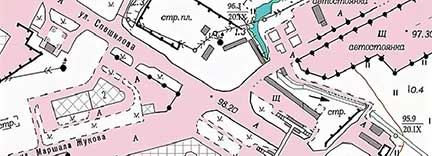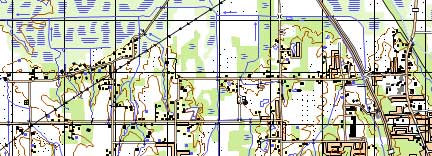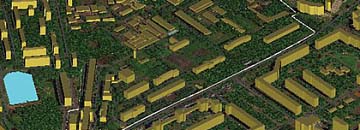Sat-Sun: Non-working days
Engineering-geological zoning maps are a type of maps that delineate and assess territorial geological elements of various orders. In terms of content, these maps are divided into general and specific categories. General maps identify territorial taxonomic units of different levels, within each of which the engineering-geological conditions are generally homogeneous. Such maps are multifunctional and intended for addressing issues related to planning and designing mass construction projects. Special engineering-geological zoning maps isolate and evaluate territorial units based on requirements specific to particular types of construction.
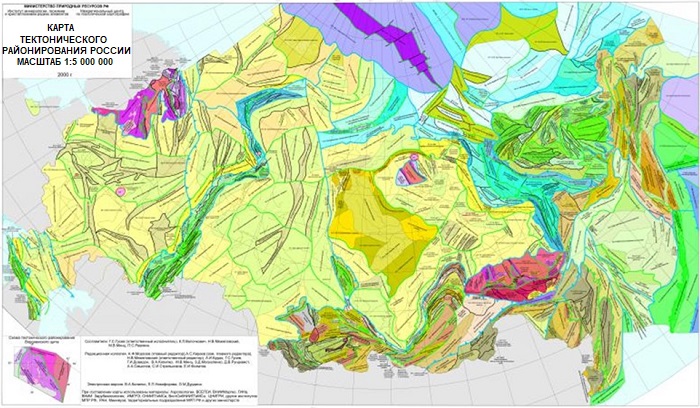
Engineering-geological zoning maps are compiled by identifying spatially existing territorial elements based on a set of theoretical principles and methodological approaches. These elements possess common engineering-geological characteristics that distinguish them from territories lacking such characteristics. The process involves mapping and describing these elements (Trofimov, 1979).

Fig. Systematics of types of engineering-geological zoning (according to V.T. Trofimov, 1979)
Principles of Engineering-Geological Zoning
The principles of engineering-geological zoning establish subordinate units: region - area - district - site. Regions are distinguished by structural-tectonic features, including structures of first, second, and subsequent orders, and their large parts. Areas within one region are defined by geomorphological features, and can also be divided into first, second, and subsequent order areas. Covering deposits may consist of complexes of different genesis. A district is a part of an area with uniform structure, consisting of specific lithological and petrographic complexes. Parts of districts, differing in hydrogeological conditions and the presence of ancient and modern anthropogenic processes, are divided into sub-districts and sites.
Zoning should be based on morphological features reflecting the spatial variability of engineering-geomorphological conditions, influenced by the interaction of regional and zonal relief-forming factors.
Within one taxonomic unit, all boundaries of units of the next higher rank should be based on features of the same order. The classification feature may vary from one zoning stage to another. Each group between the identified taxonomic units should be based on a specific classification feature.
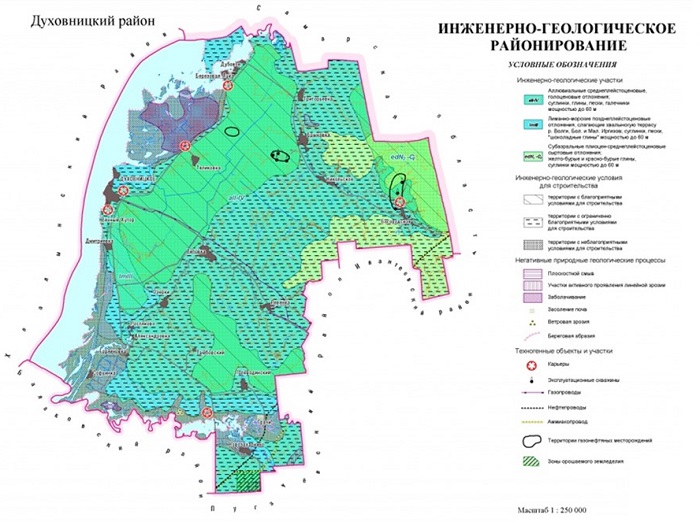
The foundation for compiling engineering-geomorphological zoning maps is the principle of mapping genetically homogeneous surfaces or relief edges. The main mapped objects are individual morphogenetic elements, relief forms.
Usually, the following genetic categories of relief are shown:
- Endogenic – tectonic, volcanic, pseudo-volcanic, structurally-denudation-armor forms of preparation.
- Exogenic – complex-denudation, gravitational, deluvial, fluvial, karst, suffosion, permafrost, glacial, aeolian, lacustrine, marine.
- Anthropogenic – denudation, accumulative.
Smaller-scale engineering-geomorphological taxa are identified by mapping forms and elements of relief of different genesis, indicating the nature of manifestation and intensity of modern exogenous processes. These taxa can serve as the basis for identifying districts in hydrogeological and engineering-geological zoning. Groups of genetically homogeneous relief forms are distinguished, for example, structurally-denudation, gravitational, fluvial, glacial, karst, anthropogenic, etc.
The degree of territory differentiation in zoning is related to the nature of its study, the complexity of engineering-geological conditions, and the scale of research. During small- and medium-scale studies (1:100,000 and smaller), all taxonomic units up to engineering-geological districts are distinguished; on zoning diagrams at scales of 1:50,000 – 1:25,000, it is usually possible to identify areas, districts, sub-districts, and on large-scale diagrams (1:10,000 and larger) – districts, sub-districts, and most importantly – sites.
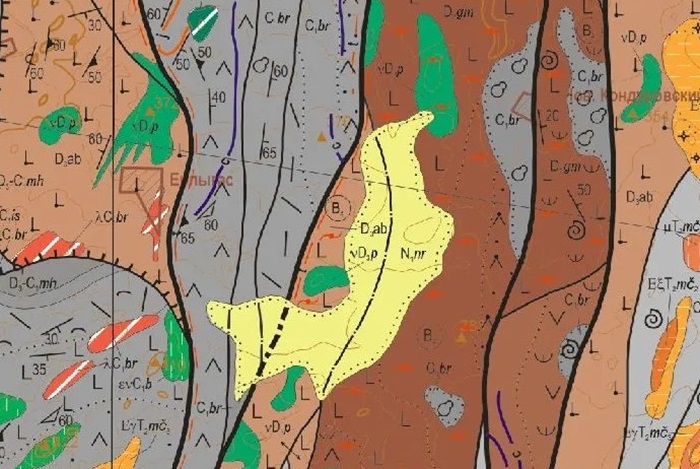
Fig. Fragment of a geological map at a scale of 1:200,000
Sources of Initial Information
The company "GEO INNOTER" uses the following sources for creating engineering-geological zoning maps at scales of 1:100,000 – 1:200,000 and smaller:
- Materials from new space surveys using optical-electronic equipment in the visible and IR spectra.
- Archival materials from aerial and space surveys using optical-electronic equipment in the visible and IR spectra.
- Literature and archival materials, as well as materials from engineering-geological studies verified in previous stages of surveys.
The application of aerial and space materials significantly facilitates the execution of engineering-geological works and allows obtaining engineering-geological information at the initial stages of surveys. During the technical project stage, it is essential to combine desktop interpretation of aerial and space imagery with aerial visual observations and ground fieldwork. This integrated approach utilizing aerial and space methods ensures the acquisition of necessary information for design and contributes to improving the quality of project engineering-geological materials, reducing the duration and cost of fieldwork production.
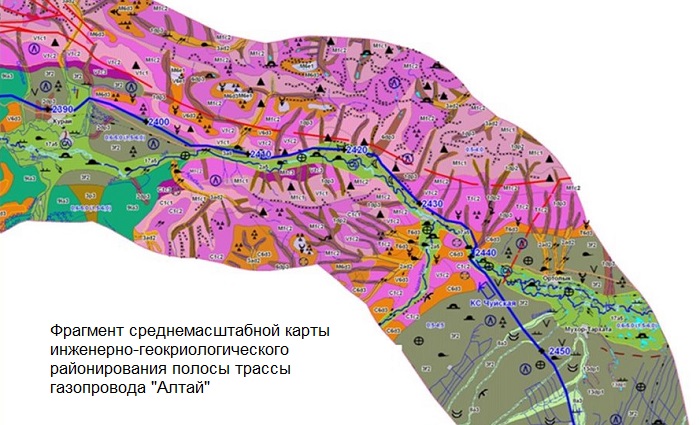
Stages of Creating Engineering-Geological Zoning Maps at Scales of 1:100,000 – 1:200,000 and Smaller
1. Preliminary Works:
1.1. Execution of new space surveys and acquisition of aerial photographs from previous flights and reproductions of rough montage, preparation of photomaps.
1.2. Preparation of literary and archival materials, as well as materials from engineering-geological studies verified at previous survey stages, and their analysis.
1.3. Compilation of diagnostic tables (listing indicators and decoding features) based on literary data (for detailed interpretation of photographs).
2. Desk-Based (Preliminary) Zoning:
2.1. Detailed interpretation of aerial and space photographs.
2.2. Compilation of preliminary engineering-geological map based on literary-archival materials and data from detailed photograph interpretation; preliminary engineering-geological zoning of the territory (for conducting field surveys).
2.3. Identification of key areas, control-tie routes, and probing profiles (for ground-based engineering-geological studies and aerial visual inspection of the territory).
3. Control-Field Surveys:
3.1. Engineering-geological mapping with field photograph interpretation (to verify the preliminary engineering-geological map).
3.2. Study of geological sections, hydrogeological conditions, relief and microrelief, physical and technical properties of soils (to supplement the preliminary engineering-geological map).
4. Final Zoning:
4.1. Final detailed interpretation of aerial and space photographs.
4.2. Compilation of final map of engineering-geological conditions.
4.3. Typological zoning to assess engineering-geological conditions for construction (compilation of zoning maps).
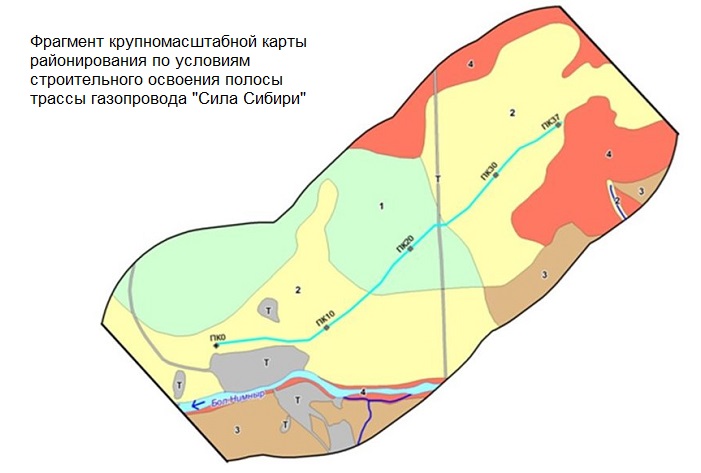
Application Area
Creating engineering-geological zoning maps at scales of 1:100,000 – 1:200,000 and smaller is essential for project exploration and construction organizations in the oil and gas sector and other interested parties for the following purposes:
- Conducting engineering-geological surveys for new construction sites.
- Ensuring the safe operation of enterprises, buildings and structures, pipeline transportation, and exploitation of deposits.
- Executing reconstruction, major repairs, and restoration of facilities, including buildings, structures, and oil and gas transportation system facilities.
To order the creation of engineering-geological zoning maps at scales of 1:100,000 – 1:200,000 and smaller, please contact us at: +7 495 245-04-24 or send a request to email: innoter@innoter.com


