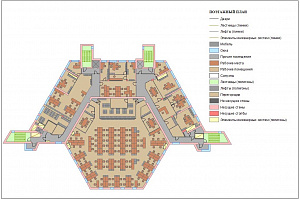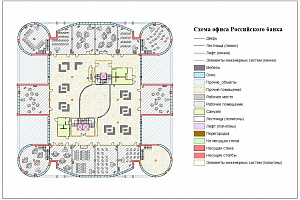Plan is an image of a section of the building dissected by an imaginary horizontal plane passing at the level of the window and door openings of each floor. The plan of the building gives vision of the configuration and its size, reveals the shape and location of individual rooms.
On floor plans all elements of designs are displayed: bearing and not bearing walls, partitions, windows, doors, balconies, ladders, corridors, working and other rooms, elevators, bathrooms, elements of engineering systems, furniture (database).
The database of objects of the floor plan is defined and can be specified by the customer. The degree of difficulty of displaying objects is consistent with the executor.
Floor plans are used for:
- Solving problems in the field of technical inventory;
- Creation of plans of evacuation, protection, planning of location of engineering and other networks;
- Determine the size of the rooms;
- Planning of capital repairs or coordination of replanning;
- Real estate transactions;
- Receiving information from the database for each workplace displayed on the plan: positions seniority, qualifications of employees, etc., (scope: administration, banks, children's institutions, hospitals, etc.)
The specialists of our company have extensive experience and in their activities use software and hardware that allows you to perform complex tasks in the shortest possible time and with high quality.
The project of creating electronic layers of floor plans for the formation of a geodatabase was carried out by us in the interests of Russian banks.
To calculate the cost of creating floor plans of buildings, send the terms of reference to e-mail: innoter@innoter.com. For consultation, please contact us by phone +7 495 245-04-24.


